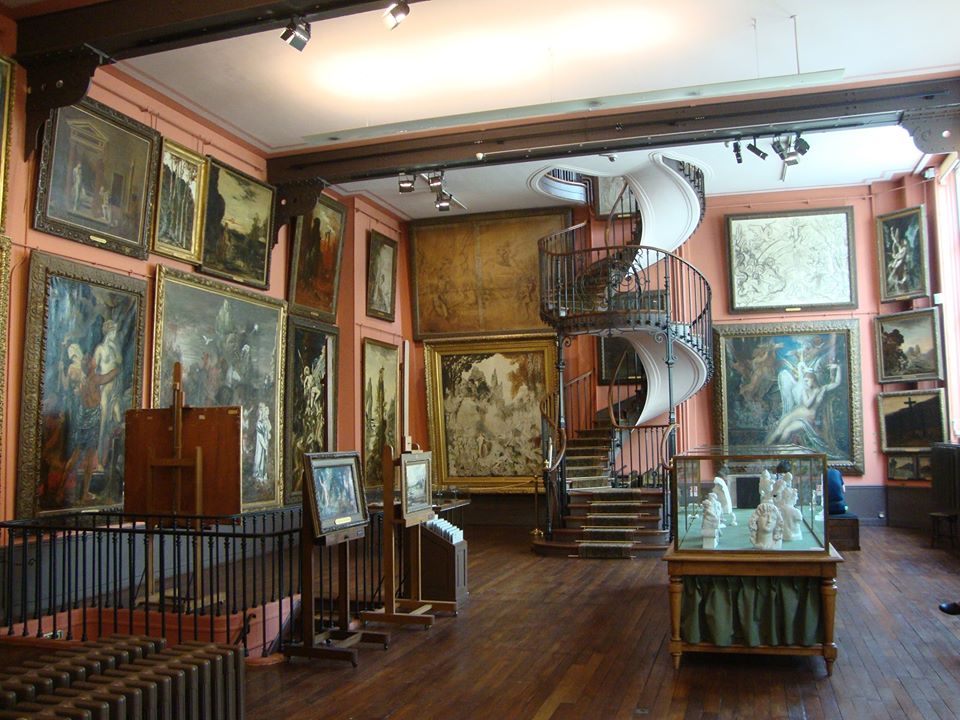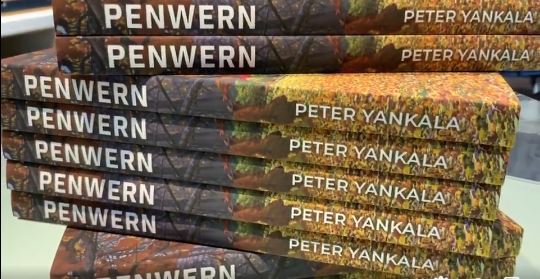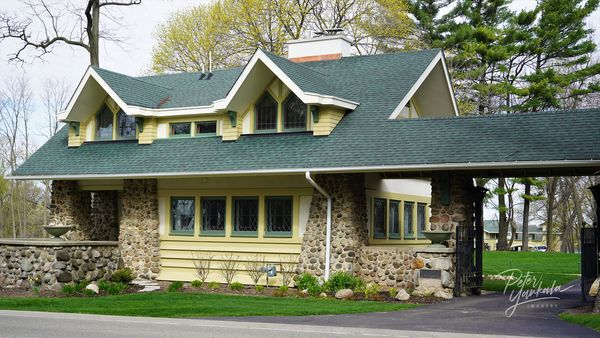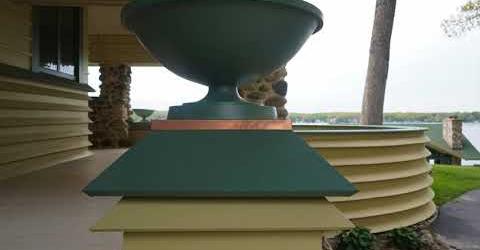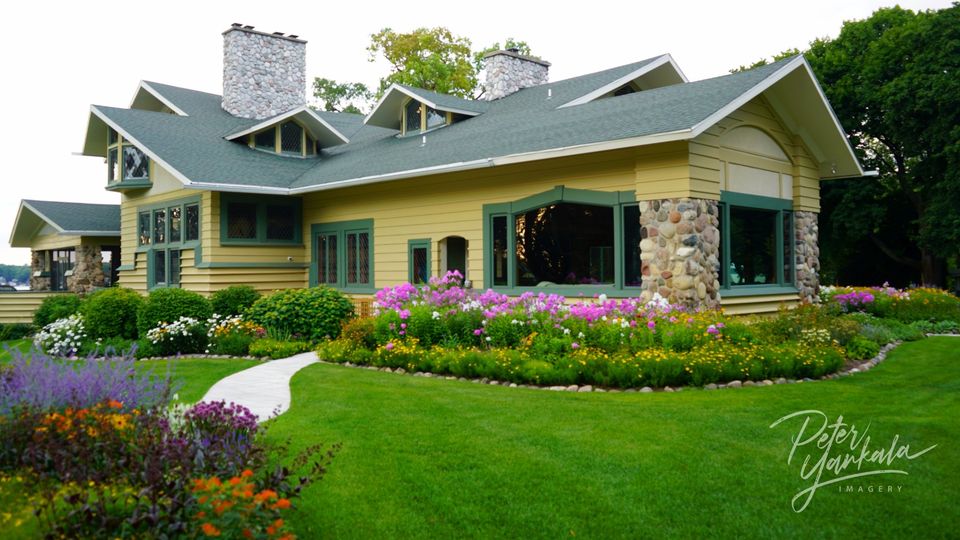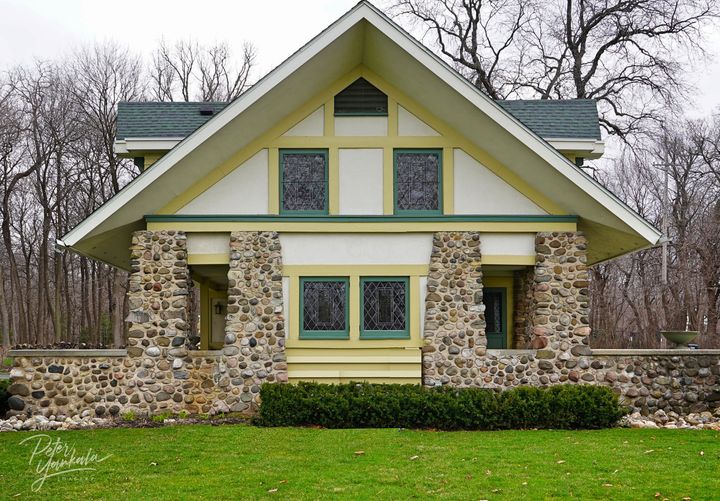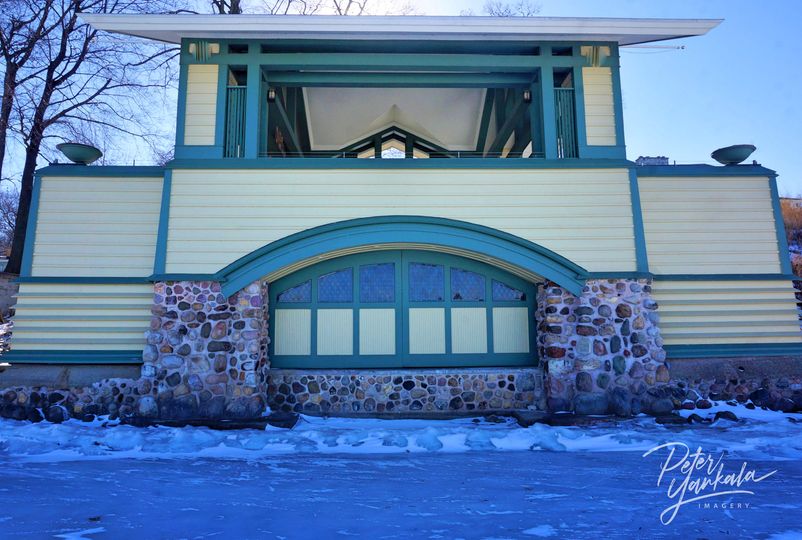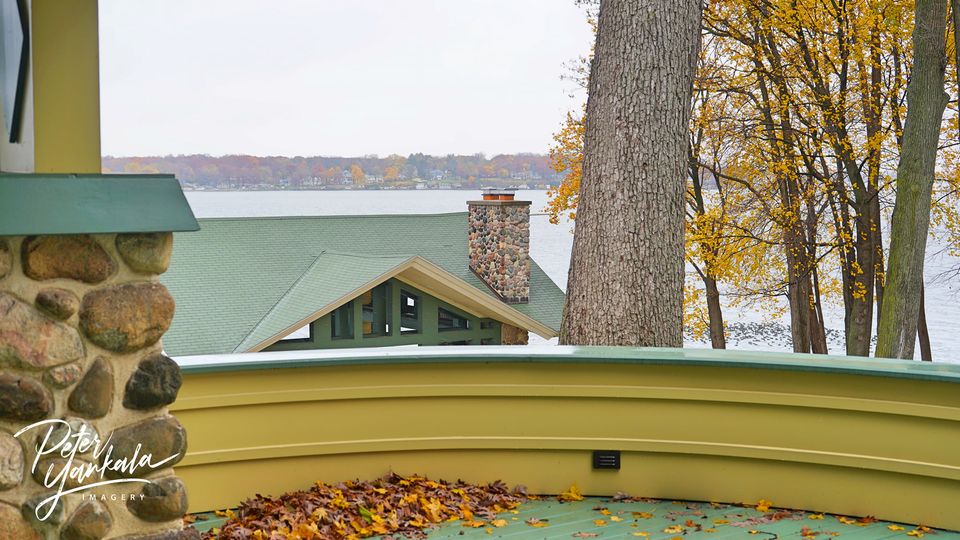For those of you who have been following An Intuitive Perspective for a while or have read my Welcome to An Intuitive Perspective! page, you know that I am an alumnus of the University of Wisconsin – Milwaukee. I transferred to UWM in the fall of 1970 and completed a Bachelor’s of Fine Arts degree in the fall of 1973. At that time I was aware of Egon Weiner’s Polyphony, a very prominent and dynamic sculpture that sat at the west entrance of the Student Union at Kenwood and Maryland. I even wrote a short paper on the piece for an art history course in modern sculpture. I don’t remember what I wrote and I wish that I still had that paper. But since that time I have had an affinity for the sculpture and it has been a touchstone for me whenever I visited that part of campus.
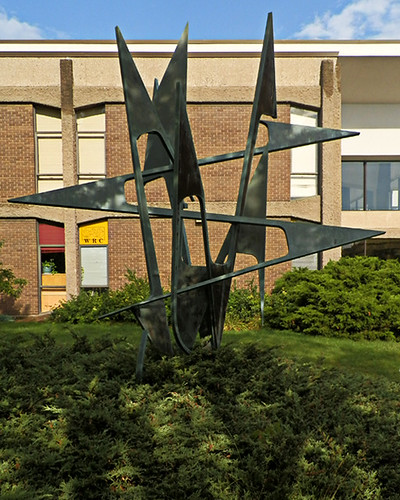
I always look for it when passing through that area of campus. And was a little concerned for its welfare as the union was going through a remake and remodel the past five or six years. It is nearly completed now and they have done a marvelous job of opening up the space and making it more inviting. And the refresh included some new landscaping so I didn’t know how that would affect the piece. But each time I checked, it was on site and all was right in my world.
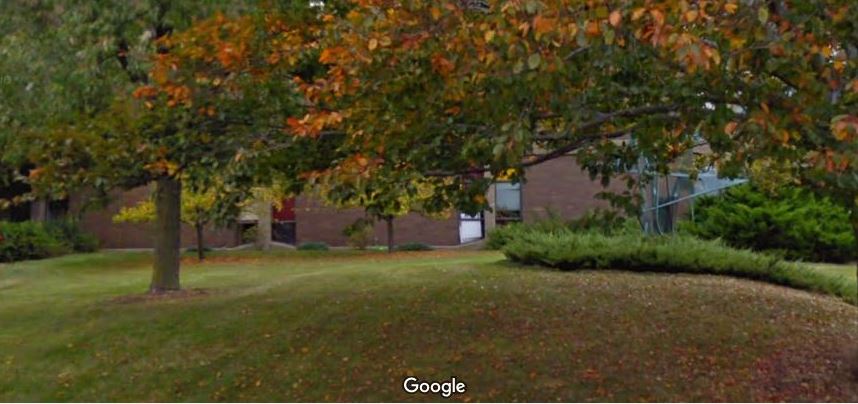
Until is wasn’t. Sometime during the first week of November 2023, I took the bus to campus and entered the union from the west rather than the east and the sculpture wasn’t there. My heart dropped and I wondered what to do. Certainly this was a major piece of art and it would be moved to an appropriate new home elsewhere on campus. I didn’t know who to contact to ask and just kept my eyes open as I moved through the campus.
And then a week or so later, as I was leaving an art history class in the Art Center Lecture Hall (AKA ACL120), heading to Mitchell Hall, I just caught a quick glimpse of the work out of the corner of my eye. Someone apparently thought placing this dynamic work in a corner niche of ACL120 was a good idea. Well it is not. A dynamic work of this size and design demands to be in an area where the viewer can walk around it and observe it in the round…in its entirety. That isn’t possible in this niche in the corner of a building…and it probably isn’t fair to the building either…I don’t imagine that the architect expected to have a large abstract sculpture plunked down in his little recess.
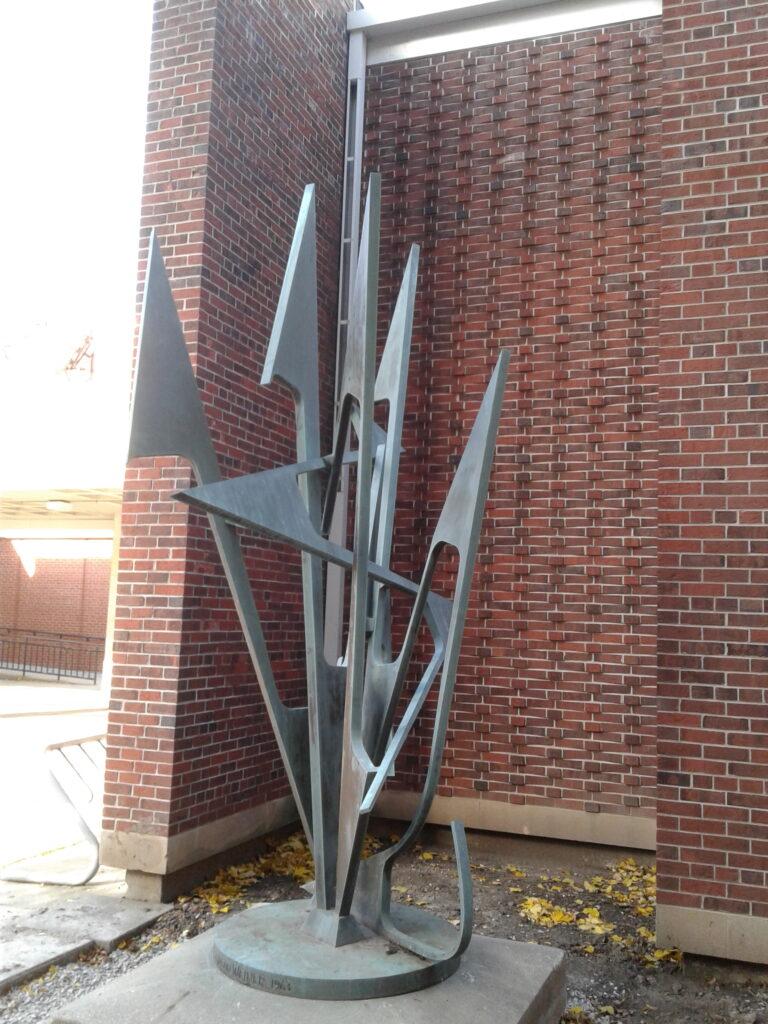
I took a bit of artistic license here by showing this view first. But it does show the cramped quarters the sculpture now resides in but from other angles it feels a bit better (as in the next photo) and then a shot that feels even worse.
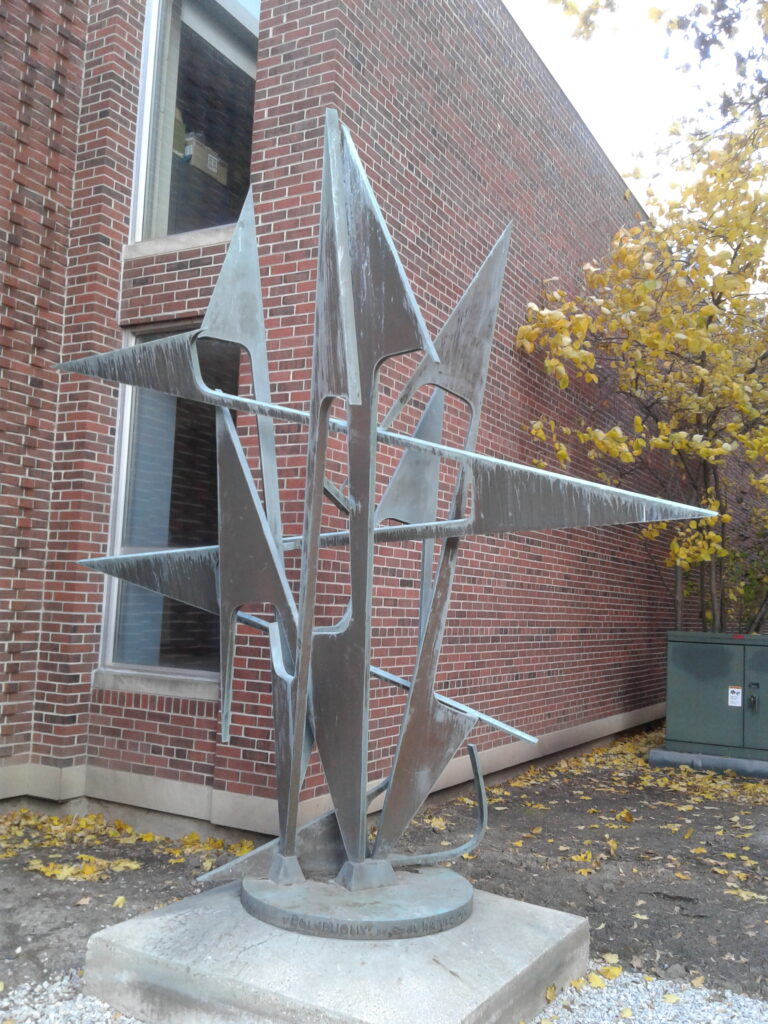
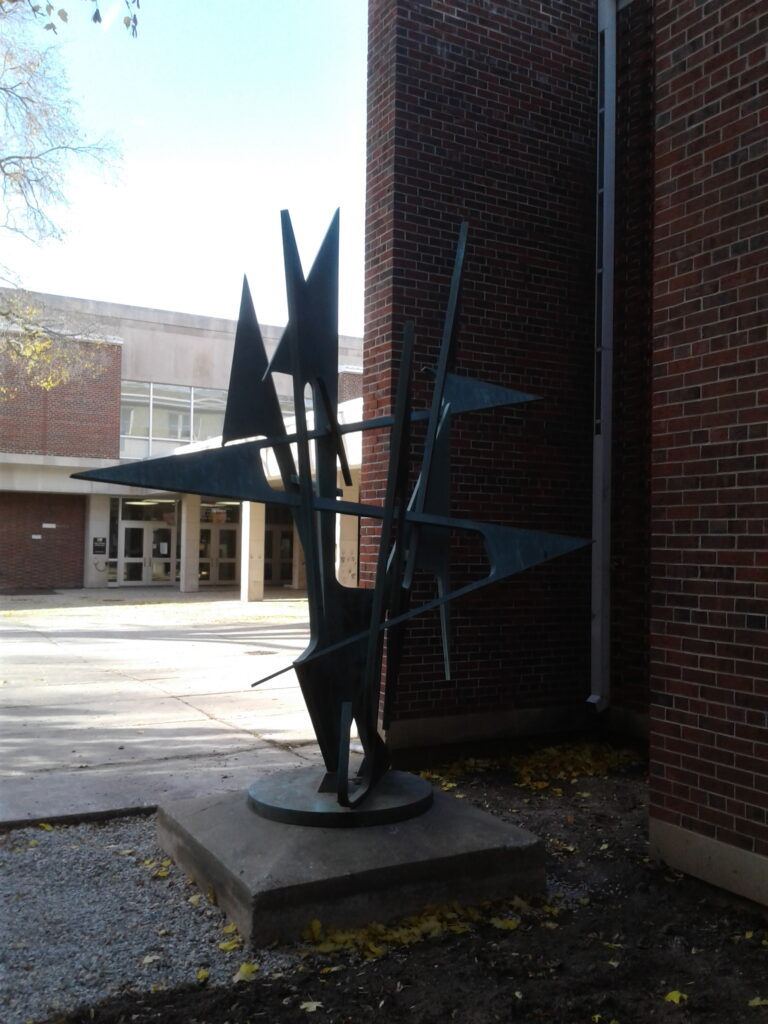
Just a couple of observations before we continue. That electrical control box is certainly a jarring intrusion into the sculpture’s space. And this previous photo is so dark with the sculpture in the shadows because Mitchell Hall is only about fifteen feet to the left and is separated from Polyphony by a sidewalk and a bit of dirt similar to what you see along the base of ACL120. These three photos and the following one were all taken at the same time. Before we proceed, here is a shot of the inscription on the base:
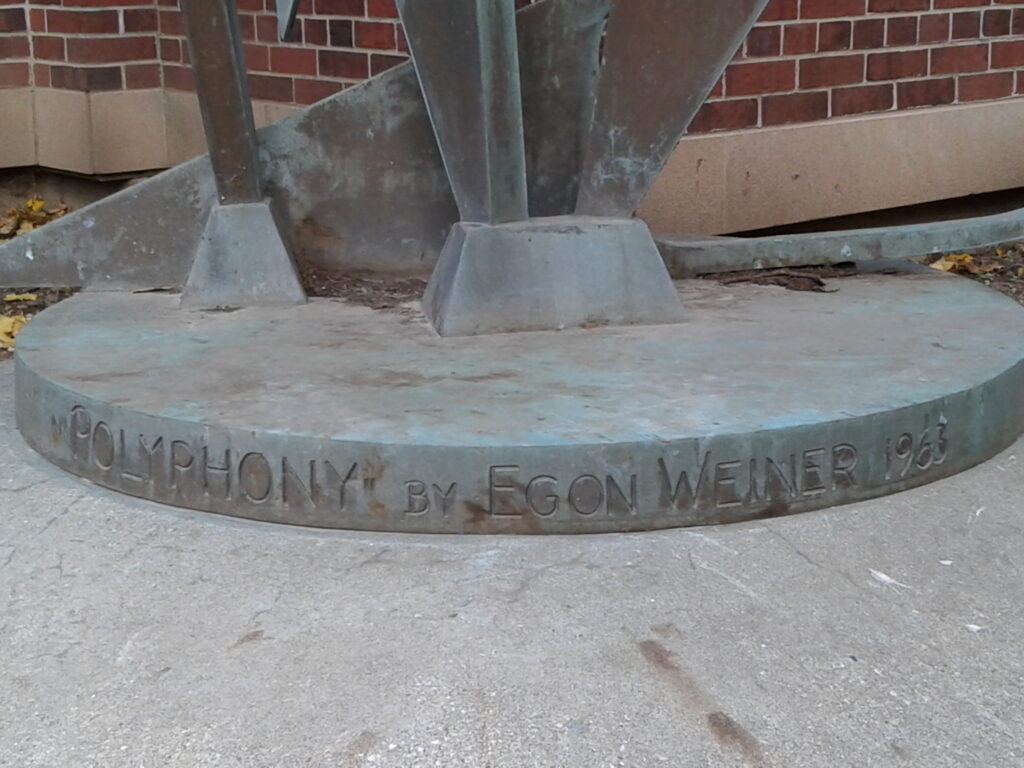
Well I felt and still feel that Polyphony should not be permanently located between ACL120 and Mitchell Hall. As I have already stated, this is a very dynamic sculpture and needs to be appreciated in the round. And the UWM Campus is sufficiently large to accommodate the piece and allow visitors to view it as I am sure Egon Weiner intended.
So, having recently attended an event sponsored by the Art History Dept to highlight their collection and the wonderful Emile H. Mathis Art Gallery (I promise a future blog on the Mathis), I initially contacted Leigh Mahlik, curator of the UWM Art Collection, and told her of my concern. She told me that it is not part of the university’s collection but actually belongs to the newly combined School of Art and Architecture. So time to move on and find someone else to pester.
I used to know a number of professors in the Peck School of the Arts, now part of the School of Art and Architecture, but most of them have retired in the past few years. So I forwarded my concerns to Cynthia Hayes, a member of the teaching faculty that I am friends with, and asked her to pass it along to those in the department who might have knowledge of the piece. She did so almost immediately…and I very quickly heard from Kevin Hartman, Head of School, Peck School of the Arts, and Randall Trumbull-Holper, Director, Facilities, Operations, Box Office, Production. I would like to thank all three of them for their seemingly immediate response. Trumbull-Holper’s response contained some of the information that I was seeking:
The sculpture was originally commissioned for the entrance to the music building but due to construction in the late 60s or early 70s it was moved and placed on the west side of the union. As part of the union construction I worked with the Union Director Mike Schmit to bring the sculpture back “home” to the arts area of campus. It’s now living on the SW corner of ACL 120 which is also quite near the entrance to the Music Recital Hall.
Hmmm…am I about to go down a rabbit hole here or a worm hole? LOL! I replied to all that I would like some more information on the commission. Was the commission funded by the university, a motivated donor, or a percent for art initiative that was popular for public buildings at that time. I also asked if there would be additional discussion on moving the sculpture to a better, in my opinion, location and then provided a few suggestions. But to date we haven’t had any additional contacts. So let’s pivot to the artist and the sculpture!
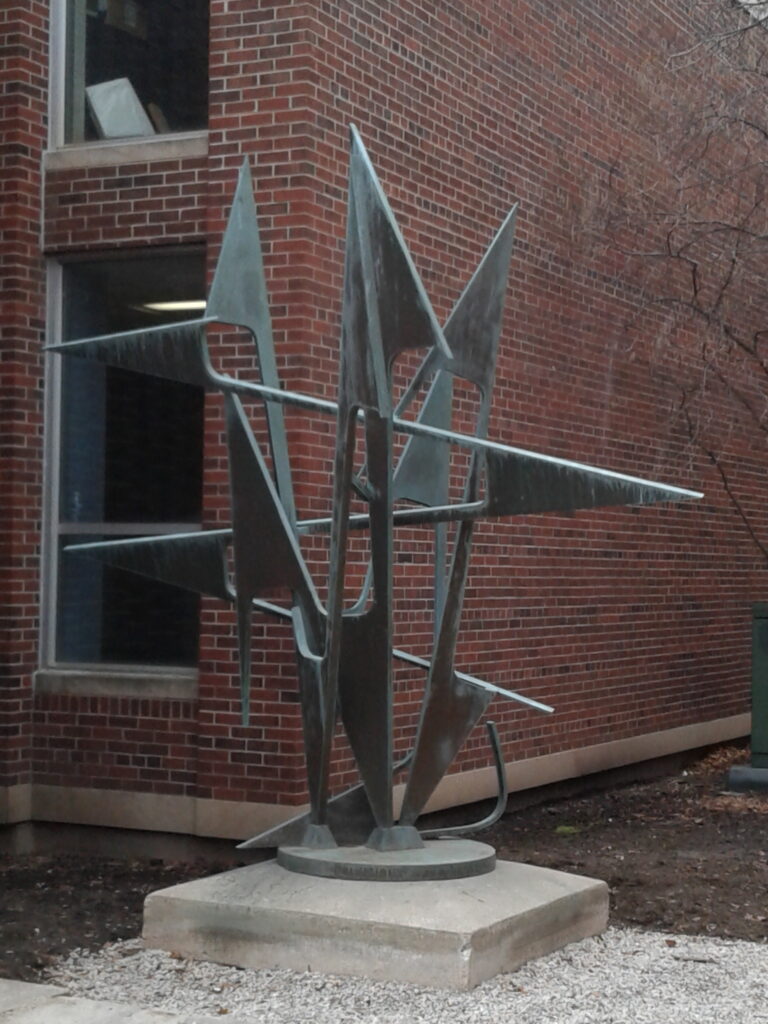
I have searched for Egon Weiner a number of times and spent several afternoons reading snippets and short articles about him…but I’d like to know more (so if any of you come across longer items about him, I’d appreciate it if you’d include a link in the comments below). Weiner was born in Austria in 1906 and fled Europe when Nazi Germany invaded his home country. His mother was not Jewish but his father was which made it problematic for him to stay in Europe. He moved to Chicago and established a sculpture studio almost immediately. After a few years he obtained a teaching position at the School of the Art Institute of Chicago and apparently was a popular mentor and instructor for young sculptors at the school. He sculpted in a number of materials including wood, stone, and bronze. He brought a modern European esthetic to America in his early work and later moved to a more abstract style and I would say Polyphony is a grand example of that. I will include some ‘extra credit’ reading links below!
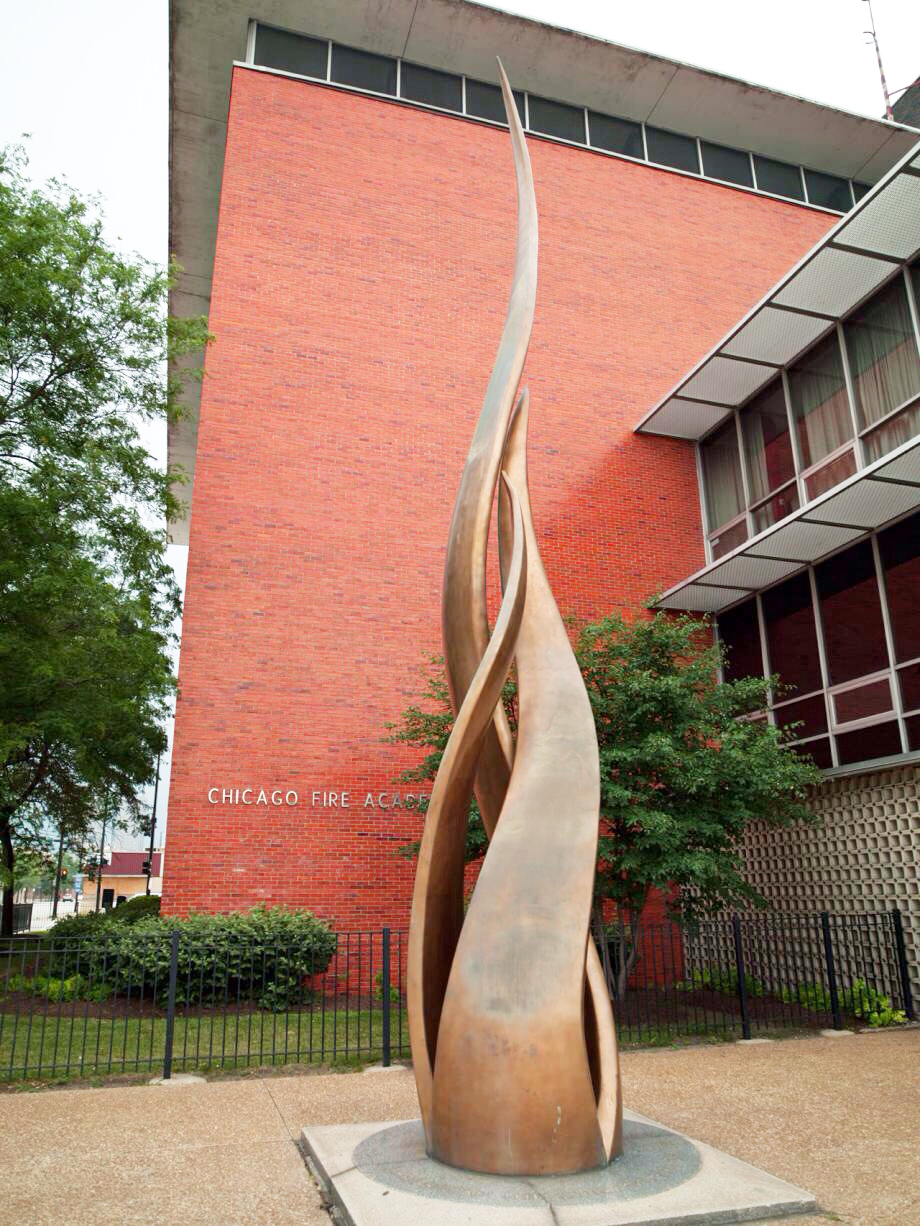
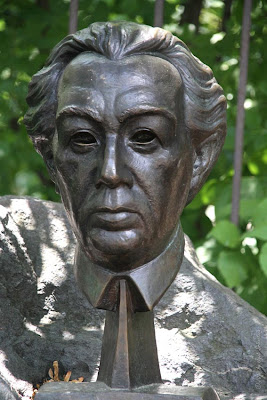
Location: Austin Gardens, Oak Park
But what is his relationship to UW – Milwaukee? Well, Wikipedia has an entry for Polyphony, (yes I know that’s not a scholarly source but…it actually has more information on Weiner than his own listing), and it gives us some background and supports the statement from Randall Trumbull-Holper. quoted above.
When the Fine Arts- Music building was completed in 1962 on the University of Wisconsin–Milwaukee campus, sculptor Egon Weiner spent the summer session there as artist-in-residence. Arrangements were made with the university to place a piece of his work on the campus. Throughout the summer of 1963, Weiner sculpted Polyphony in plaster-of-paris, and then cast the sculpture in bronze. During the work’s dedication ceremonies, Weiner stated that the sculpture represents “the rhythm of music and its inner structure.”
Originally the sculpture was placed at the west entrance to the music building, but years later the sculpture was moved due to the growing number of students on campus. The Fine Arts-Music building needed additions for the art department and an auditorium therefore Polyphony was moved into storage. After the construction was finished Polyphony was moved to its current location on a grassy knoll at the corner of East Kenwood Boulevard and North Maryland Avenue, next to the Student Union.
So there we have the how and the why UW – Milwaukee has such an amazing sculpture. And I also was amazed by the story of Egon Weiner as well. At this point, I am going back to my original point. Polyphony needs to be relocated to a proper place on campus worthy of its history and status, and that isn’t in that little recess outside of ACL120.
I will keep this brief, I hope. I think I went overlong in my reply to the School of Art and Architecture. If everyone feels that it must stay near the building that houses the music school, then a fine place would be the Spaights Plaza. This is a concrete quad that covers the underground parking structure adjacent to the student union and connects the union, fine arts building, Bolton Hall, and the Golda Meir Library. It is large and open, although maybe a bit cold given it’s a concrete expanse. There is also a small plaza just a few feet west of where Polyphony currently stands. It fronts the Fine Arts Theater and Fine Arts Recital Hall. It too is paved in concrete but may be too small for this purpose.

I also think that the expansive lawns in front of Mitchell Hall would be a great location. Mitchell Hall is at the corner of Kenwood and Downer and is one of the grand old halls that makes up the original UWM Campus. I don’t think Mitchell houses any music courses but it does have dance, art, and art history classes. And it it highly visible and just immediately east and south of ACL120.
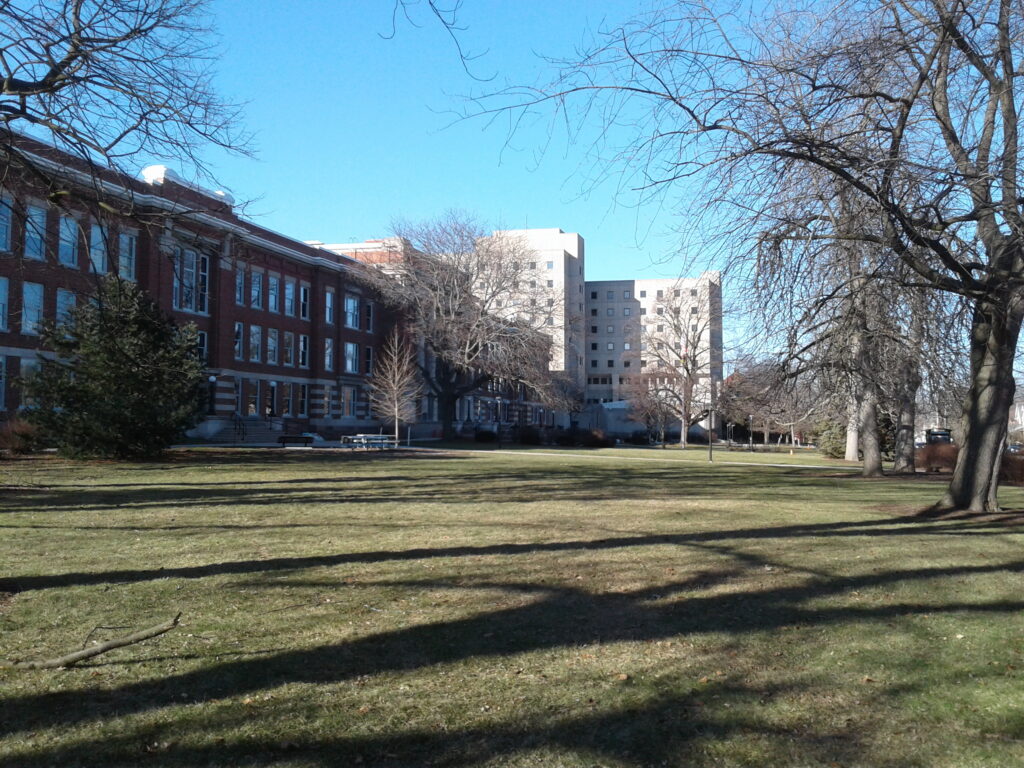
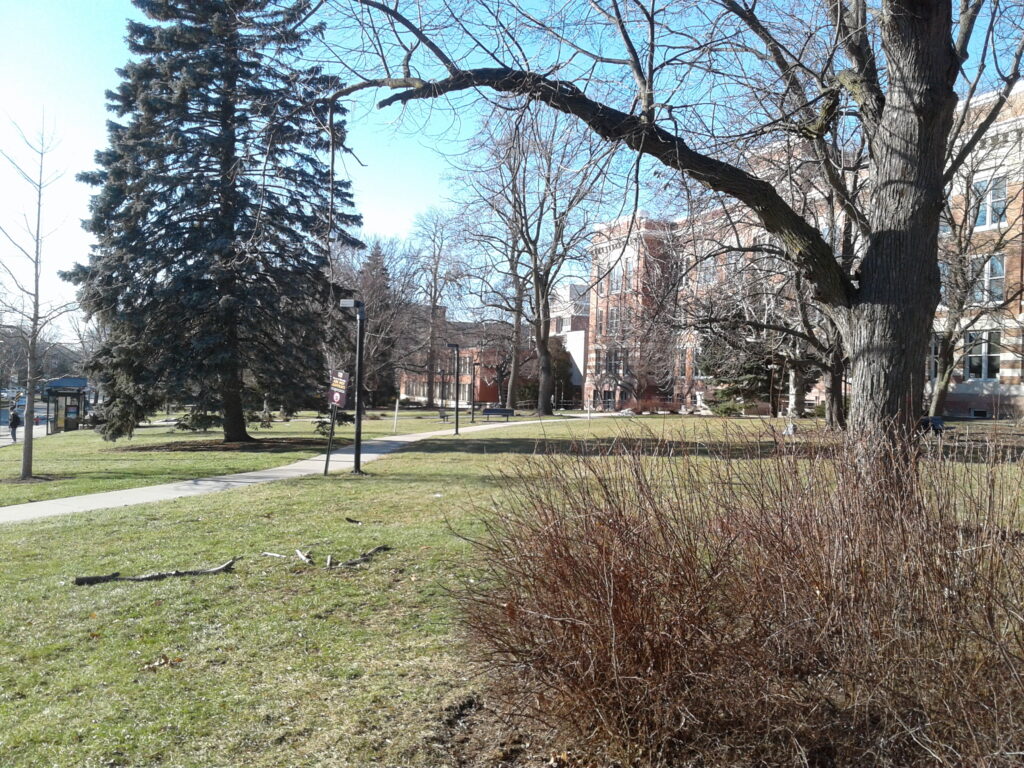
And then given that Polyphony sat outside the western entrance to the student union for at least 50 years, maybe it should go back there. The new landscaping provides trees and a new grassy knoll that is bordered by horseshoe shaped sidewalks that approach the union. This location would again be highly visible and the shape of the sidewalk would make viewing in the round a given.
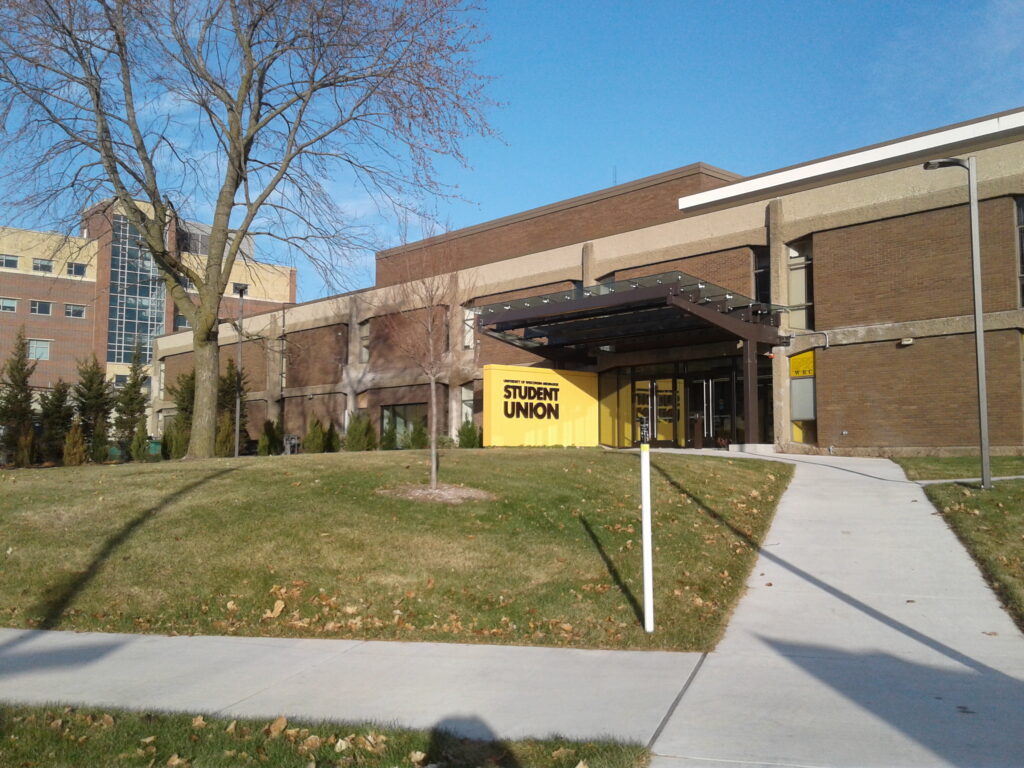
Well, that’s my rant for today!!
***Author’s Note: Updates March 6, 2024.*** I am adding two additional photographs that I took while on campus yesterday, March 5, 2024. The were taken from a different perspective and illustrate the proximity of Polyphony to both ACL120 on the left and Mitchell Hall on the right and in the rear and the sidewalk and landscaping separating the two buildings. It also brings up a question that I left out of the original post: given the sculpture’s location to the buildings and sidewalks, is there an environmental threat to Polyphony from snow removal efforts and the use of salt on the adjacent walkways? Given the lack of a traditional snow fall and cold weather during the winter season of 2023/24, we don’t have any experience with that yet.
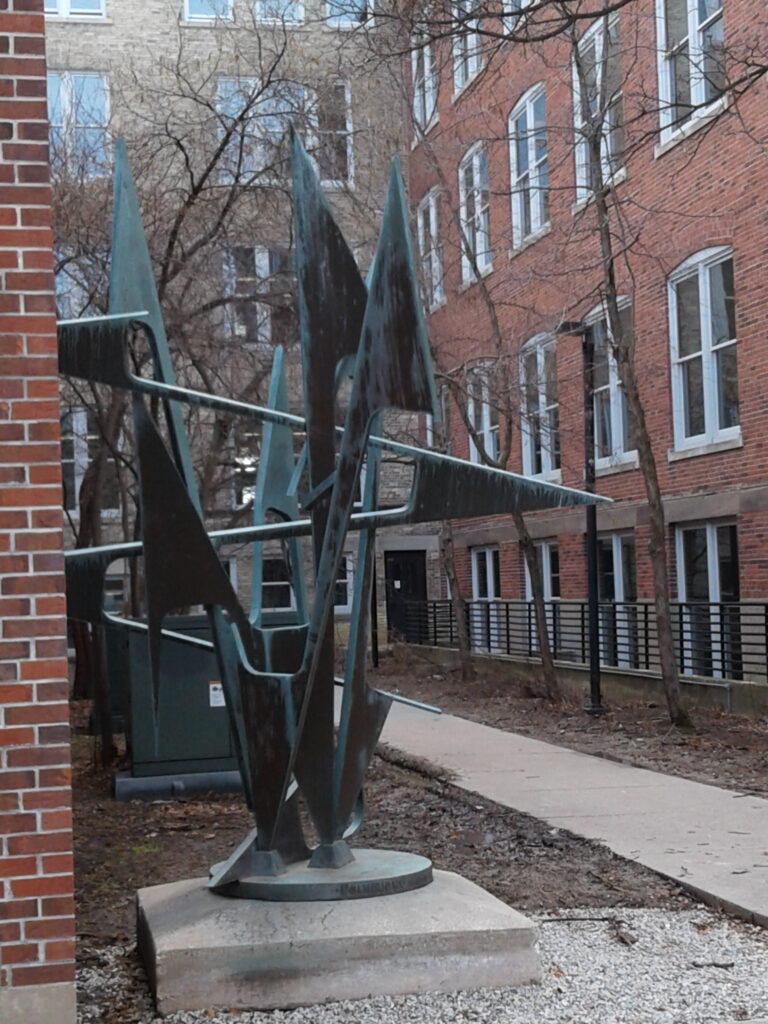
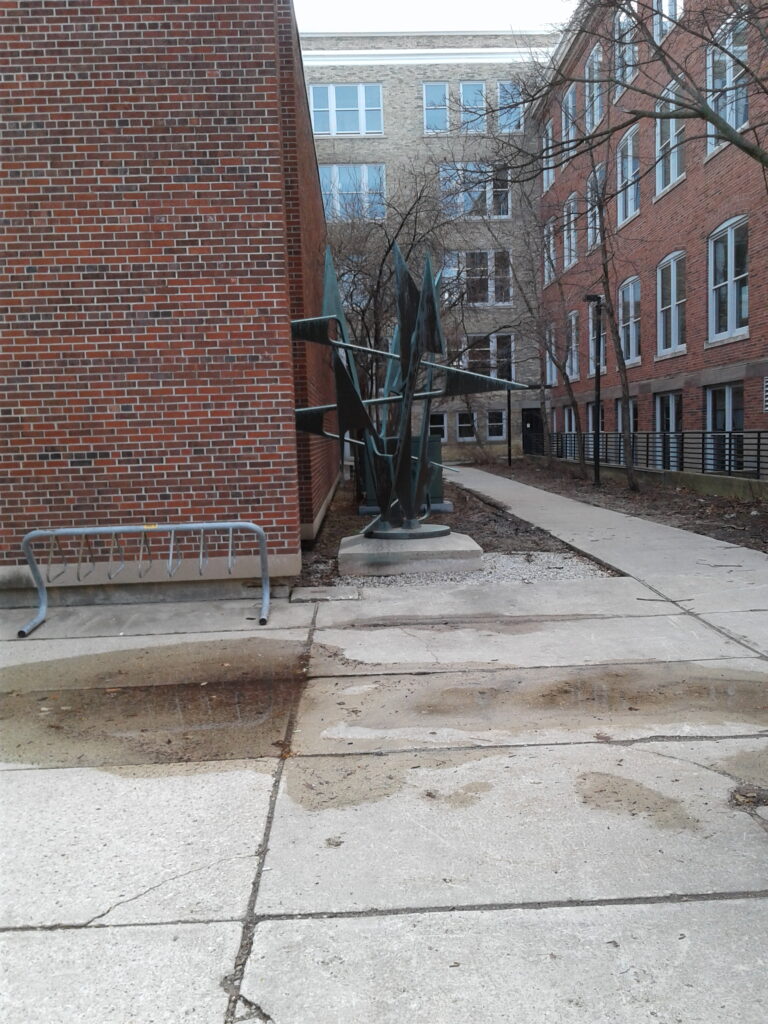
Extra credit readings:
EGON WEINER; SCULPTOR, ART INSTITUTE INSTRUCTOR
From the Holocaust to Woodlawn: “Sculpting a Chicago Artist” at the Koehnline Museum
article © 2024 The New World Digs
